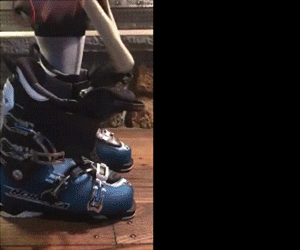geargrrl
Angel Diva
I thought that after we finished up the addition that it might be years before DH agreed to get the kitchen done after his fallout with the contractor...
Surprise! We have to get a new dishwasher, and after looking at appliances all afternoon with me, DH is making lovely noises about getting going.

So, for those of you that have redone your kitchens, here's what I'm looking for input on
1. What do you wish you'd put in and didn't for whatever reason
2. What did you put in that seemed like a good idea at the time, but you don't love for whatever reason
3. Countertops - what do you have, do you love it/hate it/too much maintenance etc
4. biggest waste of $$
5. best $$ spent
I love to cook. I enjoy function and simplicity over decoration and frills. An example is that you'll never find fancy crown mouldings or rope mouldings, or fluted columns in any kitchen of mine as I believe they are dust collectors. I finally found a good use for Pinterest...
Cheers
GG
Surprise! We have to get a new dishwasher, and after looking at appliances all afternoon with me, DH is making lovely noises about getting going.

So, for those of you that have redone your kitchens, here's what I'm looking for input on
1. What do you wish you'd put in and didn't for whatever reason
2. What did you put in that seemed like a good idea at the time, but you don't love for whatever reason
3. Countertops - what do you have, do you love it/hate it/too much maintenance etc
4. biggest waste of $$
5. best $$ spent
I love to cook. I enjoy function and simplicity over decoration and frills. An example is that you'll never find fancy crown mouldings or rope mouldings, or fluted columns in any kitchen of mine as I believe they are dust collectors. I finally found a good use for Pinterest...
Cheers
GG












